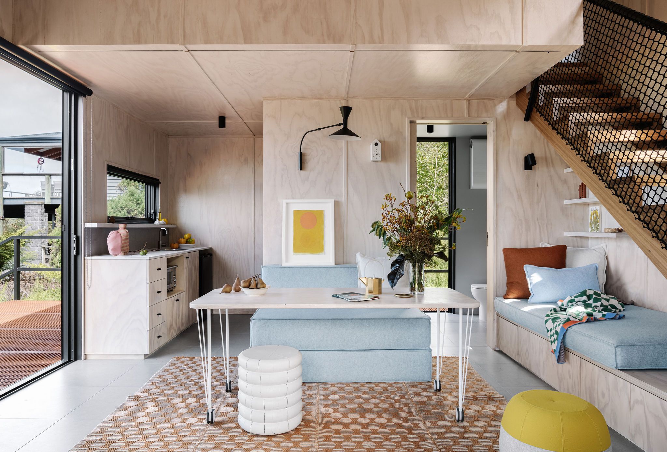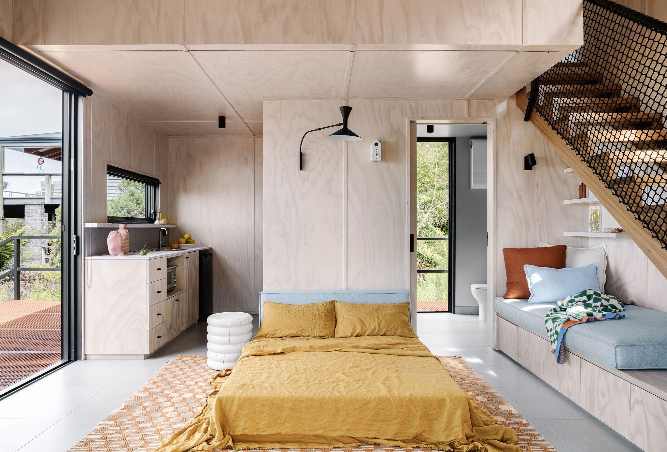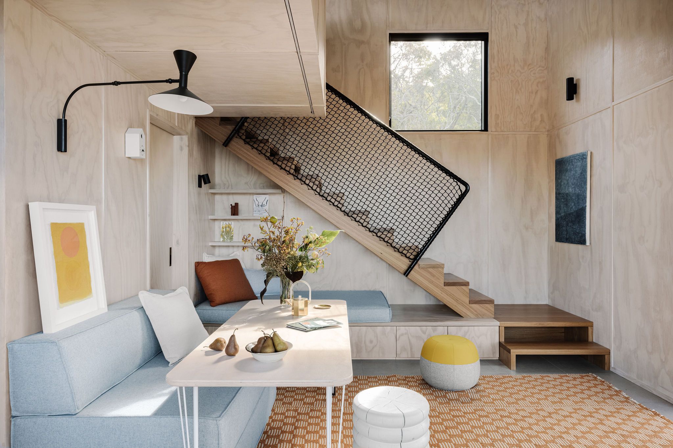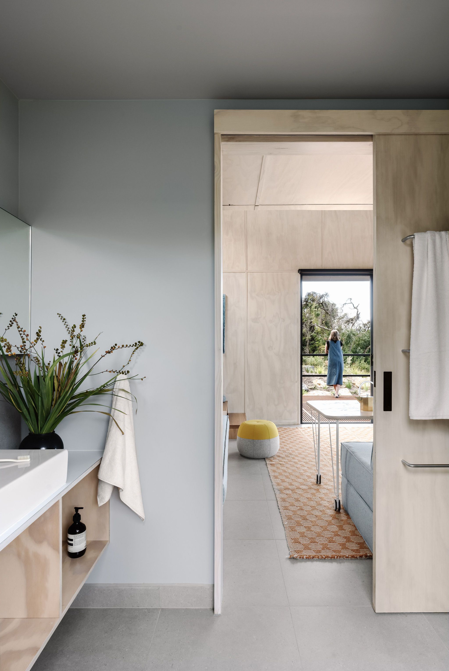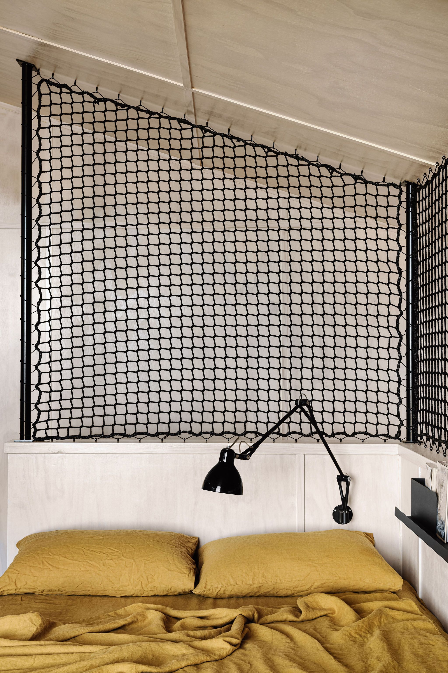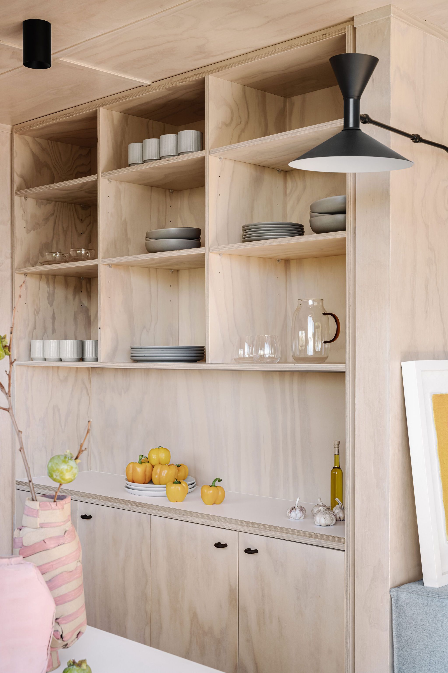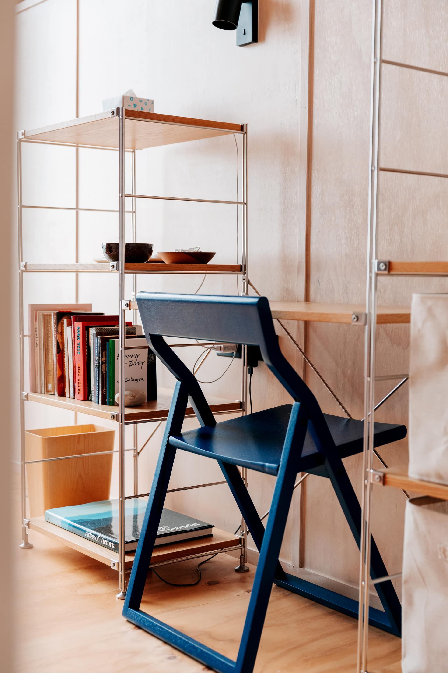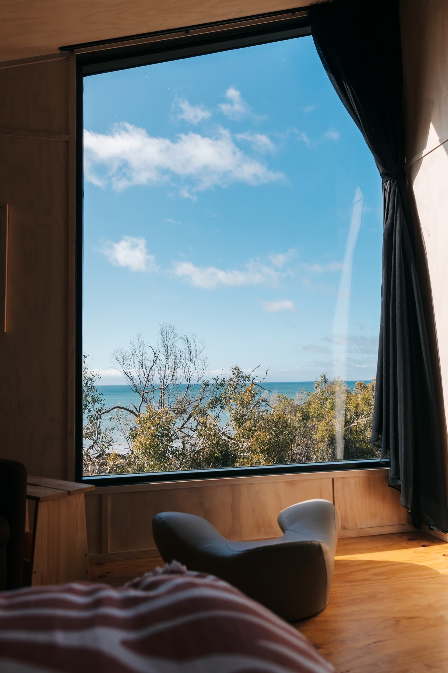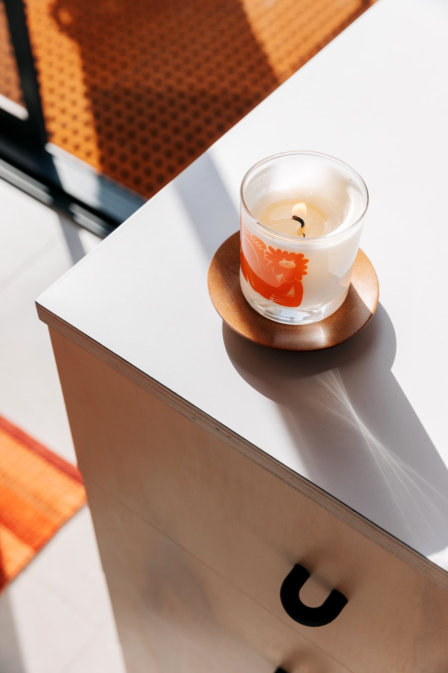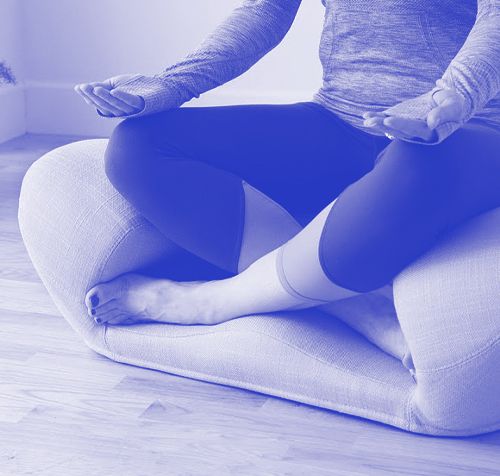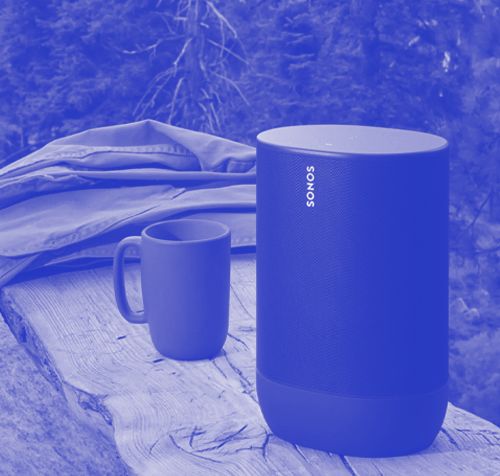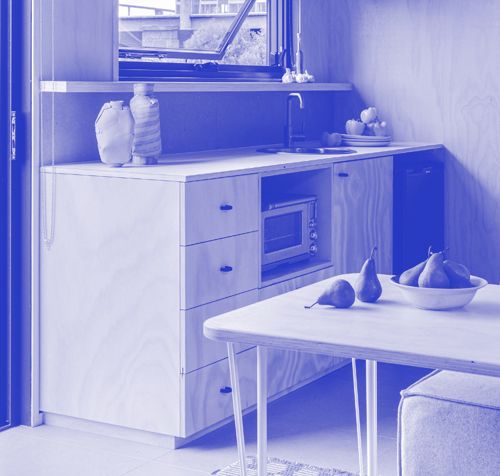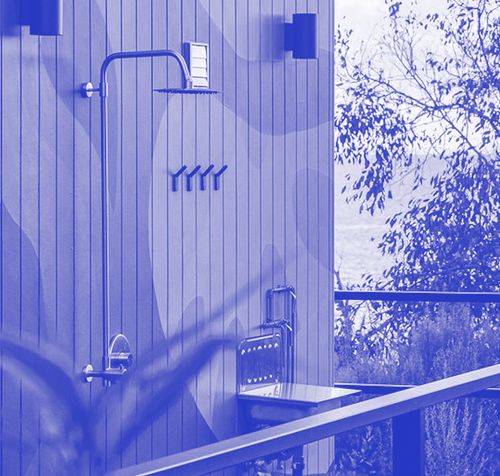Waters
Ideally sized for one or two people to comfortably retreat to, Jacky Winter Waters is luxuriously minimal. All amenities have been carefully curated to encourage connection with the natural environment.
Designed by Imogen Pullar Architecture, the concept for Jacky Winter Waters was to provide the essentials of living, a place to rest the mind and body, and connect with nature. It's not a tiny house, but it's not a full beach house. It is a luxurious minimal space – perfectly sized for one or two to retreat to… with the ability to expand to sleep 5.
Architects
Statement
With the small footprint, we are able to strip away the unnecessary elements of a typical house (i.e. entry foyers, hallways, rooms for beds) – and provide shelter in its purest form, somewhere to cook, somewhere to bathe, somewhere to rest — all within the one volume of space.
The small footprint also means that there is minimal impact on the site and the environment as a whole. The space does not feel small or tight, however. Its tall, raked ceilings give a sense of openness, a single internal material – white washed radiata pine ply — wraps around the interior walls, floors and cabinetry, reducing the visual clutter of the interior space.
The large deck is a platform for living outside, where one can experience this unique place, the expansive views to Waratah Bay and Wilson Promontory beyond.
Creating a small footprint retreat of only the essentials of living was quite a challenge on this site. With a Bushfire attack level of flame zone to most of the site, steep terrain, site erosion, the highly corrosive marine environment, and no connection to town water supply or sewerage – meant the house needed to be robust, self-sufficient in terms of water use, and designed to work within the challenging landscape.
On top of these challenges, we set our own brief to create a healthy, comfortable, and energy efficient home by incorporating low toxicity materials, continuous and complete insulation around the entire envelope of the house, vapour permeable air tight wraps, all timber construction, and a heat recovery ventilation system that provides fresh filtered air to the building continuously to maintain healthy indoor air quality. Active heating and cooling is only needed in extreme weather conditions — with the windows providing solar gains in winter, and cooling breezes in summer — and the airtight wraps and insulation help maintain comfortable temperatures in the cooler evenings.
The success of the project came from the collaborative effort of so many people who are all experts in their field working together. I’m truly grateful and proud to be part of this amazing place.
Imogen Pullar
IP Architecture
What you'll find...
During your visit to Jacky Winter Gardens you can expect to enjoy the following —
(Please note, some of the specific interior objects included in the house may vary slightly to those shown in photographs.)
Alexia meditation seat + yoga mat and accessories.
Sonos Move portable bluetooth speaker.
Solo Yukon stove + plenty of firewood.
Eno Doublenest hammock.
Kitchenette with complimentary Market Lane Coffee, Tea, and spreads.
Outdoor shower and sink.
Heat recovery ventilation system, split system, ceiling fan.
Adjustable LED mood lighting.
Full outdoor dining and lounge area, including swinging chair.

